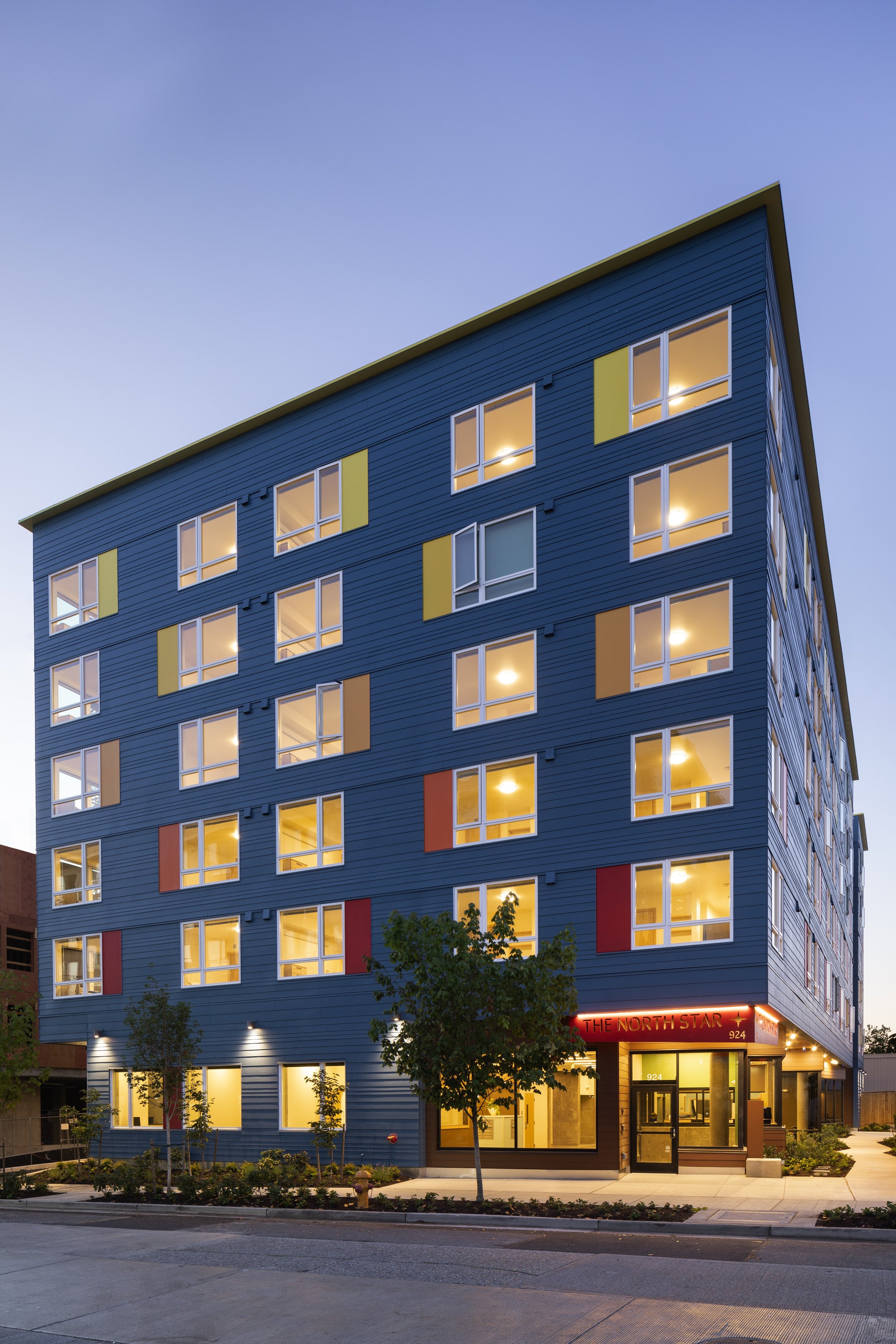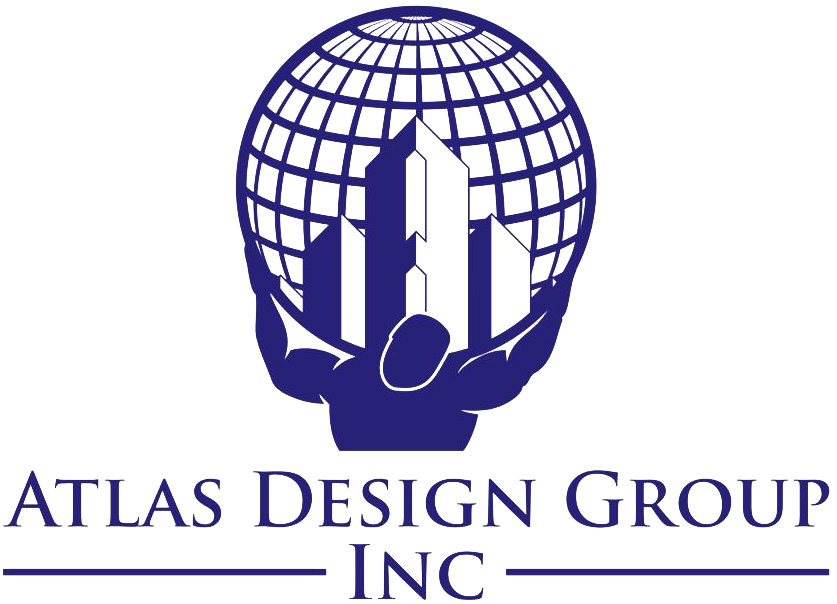


Project Name: North Star
Client: Downtown Emergency Services Center (DESC)
Architect: SMR Architects
Project Info:
100-units of housing over 63,385-square-feet for single, disabled formerly-homeless adults. Five stories of apartment units, over a first story that provides parking, office spaces for case workers and staff, common areas, a community kitchen, and bike storage.

